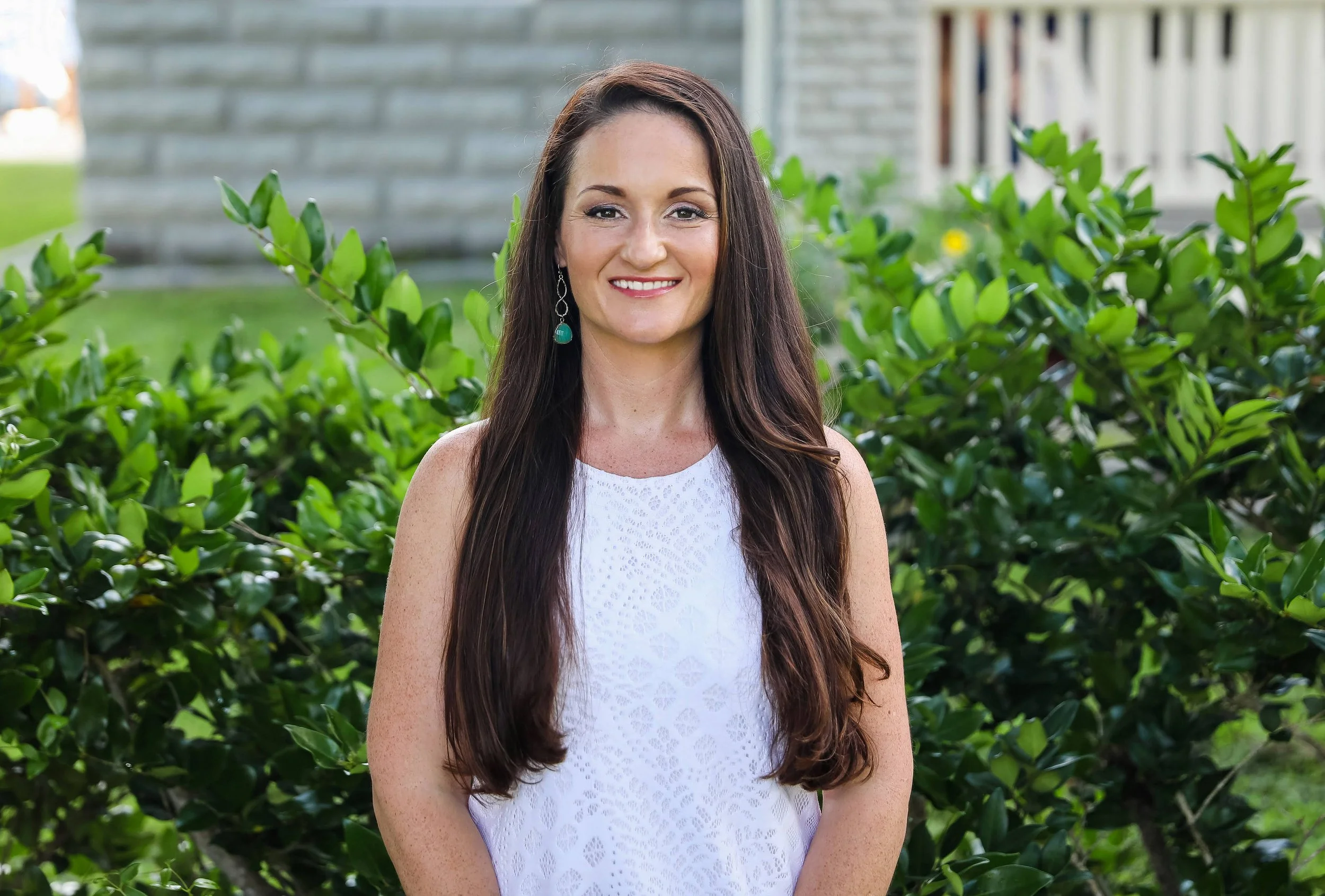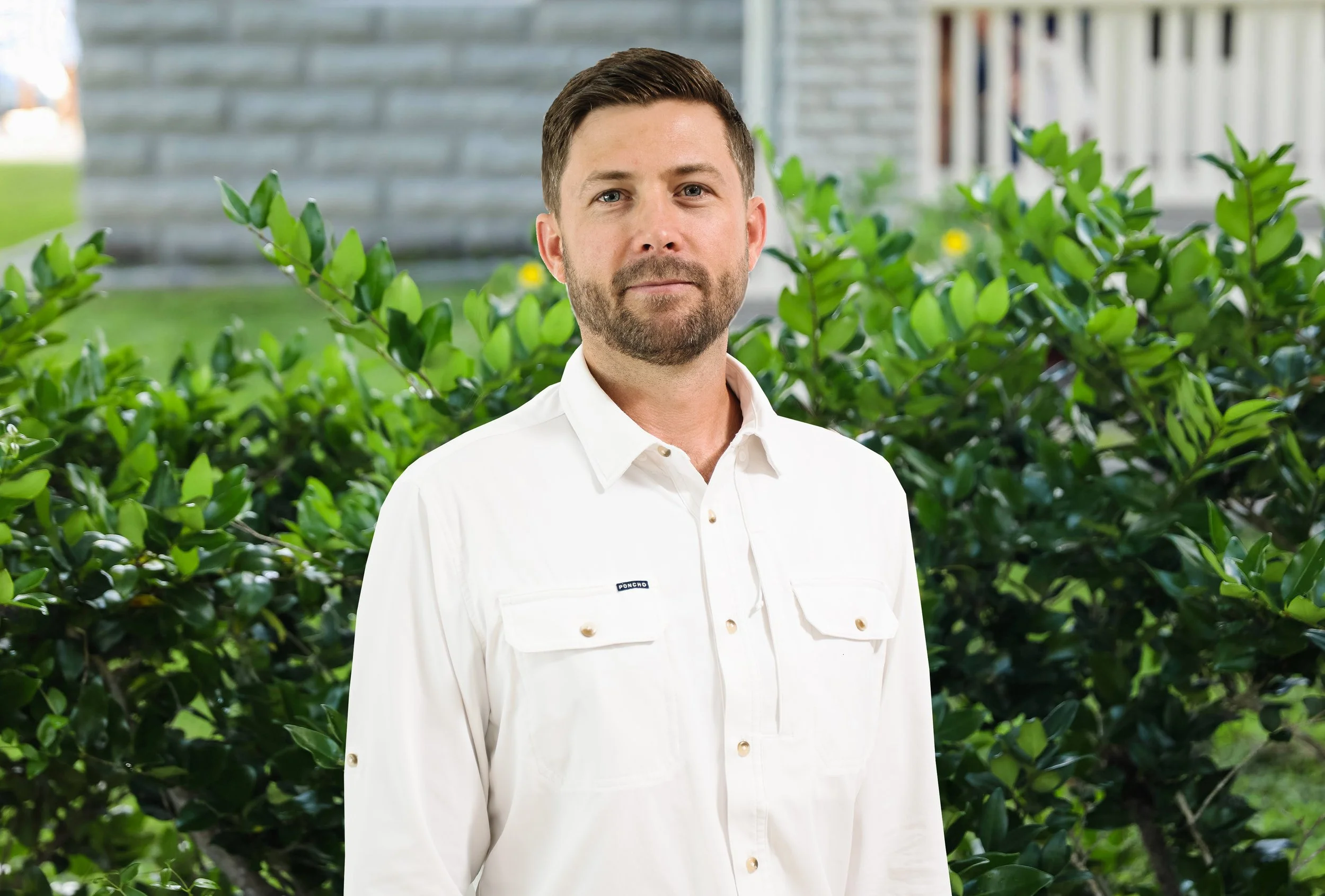CLIENT TESTIMONIALS
FAQs
We know that starting an interior design or construction project can feel exciting—and sometimes a little overwhelming. Whether you’re building a new home, planning a remodel, or reimagining a single room, you may have questions about the process, timeline, costs, and how we work together.
This FAQs section is designed to give you clear, straightforward answers so you know exactly what to expect at every stage. If you don’t see your question here, we’re always happy to connect and discuss the specifics of your project in more detail.
CONSTRUCTION FAQs
-
We work on a wide range of residential and light commercial projects, including full-home remodels, new construction, kitchen and bath renovations, additions, custom builds, and design-only or construction-only engagements when applicable.
-
We are a full-service firm offering both interior design and construction services. This means we can handle your project from concept to completion, including space planning, material selection, permitting, construction, and final installation.
-
While most clients choose our full-service approach for efficiency and seamless coordination, we can offer design-only or construction-only services as well.
-
Yes—we regularly collaborate with architects and engineers to ensure your project meets all technical and structural requirements.
-
Yes. We prepare and submit all necessary documents, drawings, and applications to secure permits before construction begins.
-
This depends on your municipality and project scope but typically ranges from 2–8 weeks. We’ll provide a timeline estimate based on your location.
-
Yes. We coordinate every aspect of the construction phase, including hiring and managing subcontractors, scheduling, and quality control.
-
It depends on the scope of work. For smaller projects, yes—with precautions. For larger remodels or full-home renovations, we may recommend temporary relocation.
-
We issue change orders for client-requested adjustments, outlining the cost and schedule impacts before proceeding.
-
We provide a preliminary cost range during early discussions. A detailed, accurate proposal is created after the design phase is complete and all selections are finalized.
-
You get one team responsible for both design and construction, which means smoother communication, fewer hand-offs, and more accurate pricing from the start.
-
Yes. Our design team produces detailed plans, elevations, and specifications needed for permitting and construction.
-
We set a target budget early, make selections that align with it, and provide ongoing cost tracking throughout the process. We also build in contingencies for some unforeseen conditions.
-
We communicate immediately, present options, and provide written change orders outlining cost and schedule impacts before proceeding.
-
We provide regular progress reports, site photos, and scheduled meetings to keep you informed. Our CoConstruct program is a great platform to keep our Clients informed as well.
-
Yes. Before work begins, we share a detailed schedule so you know the order of work and key milestones.
-
We adjust the schedule and communicate any changes promptly, prioritizing work that can continue safely indoors, if possible. If work needs to halt due to an impending hurricane or severe weather, the Client will be notified immediately and the schedule will be adjusted as soon as we have updated trade communication following the storm.
-
We only work with vetted trades and suppliers, maintain regular site supervision, and inspect each phase of work against our standards and plans.
-
We follow OSHA guidelines, maintain a clean job site, and secure materials and tools at the end of each day.
-
Yes. Once all work is done and the punch list is complete, your space will be ready to use. We also handle final cleaning so you can enjoy it immediately.
-
Yes. We check in after completion to make sure everything is performing as it should and address any adjustments needed under warranty.
INTERIOR DESIGN FAQs
-
We manage every detail—space planning, selections, ordering, coordination with contractors, and final installation—so your project is cohesive, functional, and stress-free.
-
The earlier, the better. Ideally, we’re involved before construction begins so we can collaborate with your architect and builder on layouts, lighting plans, and finishes.
-
Timelines vary by scope, but generally: Consultation & Proposal (1–2 weeks), Concept Design (3–6 weeks), Design Development (4–8 weeks), Procurement (varies based on lead times), Installation (1–3 days depending on project size).
-
Fees are based on the scope of work and may be flat rate, hourly, or a percentage of the project cost. This is clearly outlined in your proposal.
-
Yes. We design with your agreed budget in mind, guiding you on where to invest for impact and where to save without compromising the design.
-
No, furnishings and materials are billed separately from design fees. Your project will include a working budget for these items.
-
We collaborate closely during the early stages to establish the design direction. Once approved, we manage the details so you can relax and enjoy the process.
-
Absolutely. We’re happy to collaborate with your team to ensure all design details are implemented correctly.
-
We work with a mix of local showrooms, national vendors, and custom fabricators, many of which are trade-only and not accessible to the public.
-
We recommend purchasing through us to ensure items are the correct size, finish, and quality, and to manage warranties, shipping, and installation.
-
Small projects can take a few months; larger renovations or full-home designs can take a year or more. Lead times for materials and furnishings can affect the schedule.
-
Yes, we can integrate existing furnishings if they align with the overall design direction.
-
Yes. From the first consultation to the final reveal, we handle the scheduling, communication, and quality control so you can enjoy the process without the headaches.
-
The Concept Design phase is where your preferences shape the entire vision. Once approved, our job is to execute that vision cohesively—without second-guessing or piecemeal changes that can compromise the design.
What is your Interior Design Process?
-
Every successful project starts with clear communication. That’s why our first step is always a phone call or in-person meeting to ensure we fully understand your needs and expectations from the very beginning.
During this initial consultation, we will:
Review your existing spaces
Discuss your goals for the project
Outline a rough timeline for completion
Talk through your estimated budget
-
Clarity from the start means fewer surprises later.
Based on what we learn in the consultation phase, we prepare a detailed project proposal that includes:
Scope of Work – The spaces and elements we’ll design
Project Fees and Payment Schedule
Timeline – Estimated milestones and deliverables
You’ll have the opportunity to review, ask questions, and request adjustments. Once approved, we’ll formalize our partnership with a signed Design Agreement and an initial retainer.
-
Shortly after our consultation—once we’ve agreed on the scope of work and finalized a signed proposal—we’ll meet on-site to explore the finer details of your project.
During this visit, we’ll address aesthetic and functional considerations, take all necessary photos and measurements, and collect the information needed to transition seamlessly into the next phase of your design.
-
With all the essential information in hand, we move into the conceptual phase of your unique design. As a client-focused studio, we begin with a presentation that captures the overall vision and feel for your space. This includes curated inspiration images, a selection of potential products, and basic project allowances.
The goal at this stage is to confirm a general design direction and establish an overall budget before refining the specifics and presenting detailed selections.
-
With the overall design direction approved in the Concept phase, we move into Design Development—where every detail is finalized and prepared for implementation. At this stage, our team refines space plans, selects final finishes, specifies furnishings and fixtures, and prepares detailed drawings and documentation for procurement.
A Note on Process:
To keep your project running smoothly and maintain the integrity of the approved design, this is what we call our “Going Dark” phase. From this point forward, we will work behind the scenes to finalize selections, coordinate with vendors, and manage all design details on your behalf. Since all aesthetic and functional decisions were made collaboratively during the Concept phase, there is no further client input until the presentation of the final design package. This approach ensures:No second-guessing or delays in ordering
Cohesion and consistency in the finished design
A more exciting and impactful reveal when the project comes together
We’ll stay in touch with key updates on progress, but you can relax knowing everything is moving forward exactly as envisioned.
-
This is the moment your design comes to life. Over the course of a carefully planned installation—whether it’s a single day for smaller projects or multiple days for larger-scale transformations—our team manages every detail. We coordinate deliveries, trades, and installations to ensure the final space matches the approved design exactly.
We ask that you’re away during this phase so we can work without interruption, allowing us to perfect every element. When you return, you’ll walk into a fully realized space—custom elements in place, lighting installed, furnishings arranged—ready for you to experience in its entirety for the very first time.







